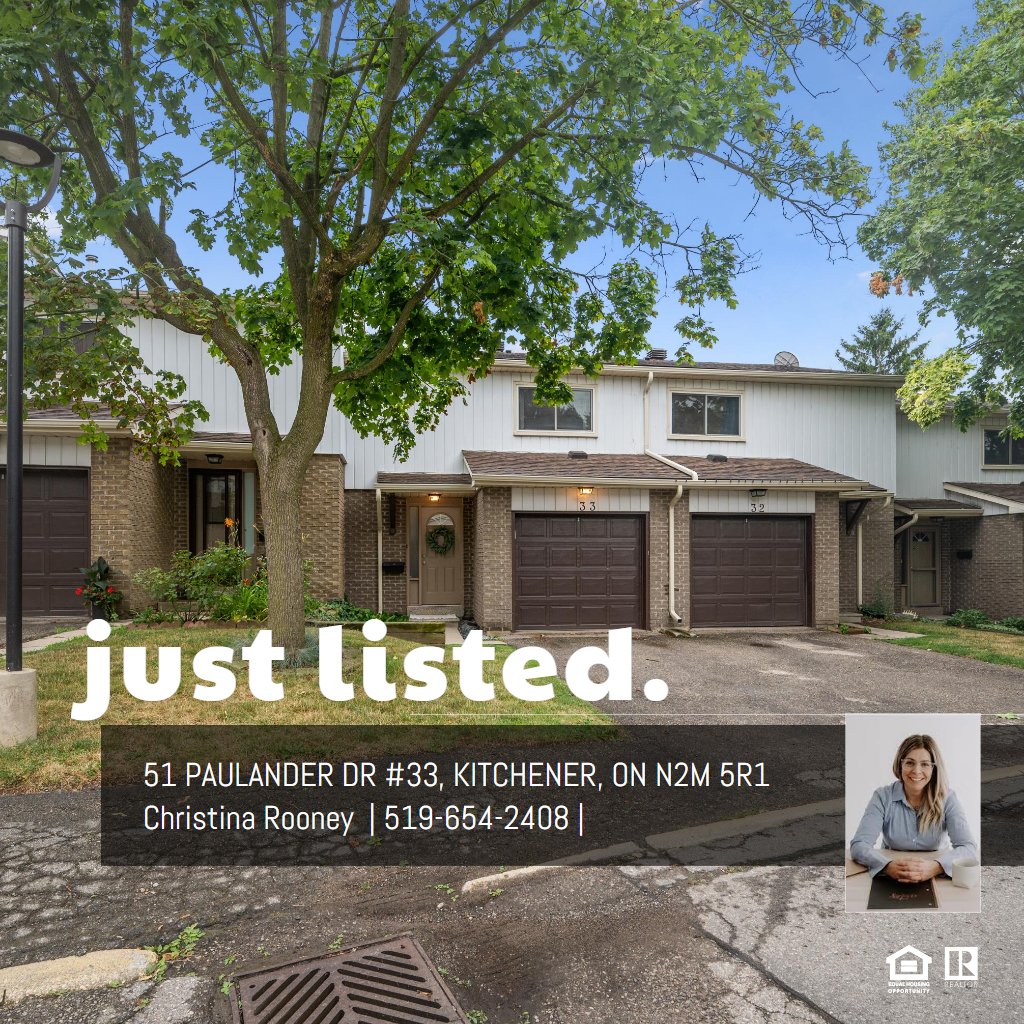MAIN FLOOR
Dining: 8'9" x 8'8" | (75 sq ft)
Foyer: 8'10" x 5'11" | (46 sq ft)
Kitchen: 8'5" x 8'11" | (73 sq ft)
Living: 10'6" x 17'11" | (187 sq ft)
2ND FLOOR
4pc Bath: 8'11" x 4'12" | (44 sq ft)
Bedroom: 9'12" x 13'3" | (118 sq ft)
Office: 8'10" x 9'11" | (88 sq ft)
Primary: 15'9" x 12'12" | (204 sq ft)
BASEMENT
3pc Bath: 8'5" x 8'12" | (75 sq ft)
Bar: 5'5" x 7'7" | (41 sq ft)
Rec Room: 12'10" x 16'11" | (187 sq ft)
MAIN FLOOR
Dining: 8'9" x 8'8" | (75 sq ft)
Foyer: 8'10" x 5'11" | (46 sq ft)
Kitchen: 8'5" x 8'11" | (73 sq ft)
Living: 10'6" x 17'11" | (187 sq ft)
2ND FLOOR
4pc Bath: 8'11" x 4'12" | (44 sq ft)
Bedroom: 9'12" x 13'3" | (118 sq ft)
Office: 8'10" x 9'11" | (88 sq ft)
Primary: 15'9" x 12'12" | (204 sq ft)
BASEMENT
3pc Bath: 8'5" x 8'12" | (75 sq ft)
Bar: 5'5" x 7'7" | (41 sq ft)
Rec Room: 12'10" x 16'11" | (187 sq ft)
MAIN FLOOR
Dining: 8'9" x 8'8" | (75 sq ft)
Foyer: 8'10" x 5'11" | (46 sq ft)
Kitchen: 8'5" x 8'11" | (73 sq ft)
Living: 10'6" x 17'11" | (187 sq ft)
2ND FLOOR
4pc Bath: 8'11" x 4'12" | (44 sq ft)
Bedroom: 9'12" x 13'3" | (118 sq ft)
Office: 8'10" x 9'11" | (88 sq ft)
Primary: 15'9" x 12'12" | (204 sq ft)
BASEMENT
3pc Bath: 8'5" x 8'12" | (75 sq ft)
Bar: 5'5" x 7'7" | (41 sq ft)
Rec Room: 12'10" x 16'11" | (187 sq ft)
